It is important for you, the Buyer, to have a Realtor Agent who represents Your Interests present when you are talking to a New Home Construction Sales Agent. The New Home Construction Sales Agent works for the Builder and has the interests of the Builder at heart. Driskill Realty has a retired engineer as the Broker and has the experience of many clients new homes under his belt … in addition to his personal home. You will also want someone who will “play well” with the Builder’s Sales Agent as well as the Building Supervisor. These can be two different personalities and it is to your benefit to have an Agent who can interface at both levels. Because of the relationship our Broker has with certain builders, Driskill Realty gets first notice of when some communities are closing out and have placed our clients into the Model Homes … sometimes including the designer furniture. Don’t you want an Agent who is that well respected in the New Home Construction Community? Make sure your first visit to the New Home Community is with your Driskill Realty Agent.
For a No-Obligation Conversation with an Agent, Call Today at 214-973-3400. We are here to help you!
Here are a few pictures of homes during the Construction Process:
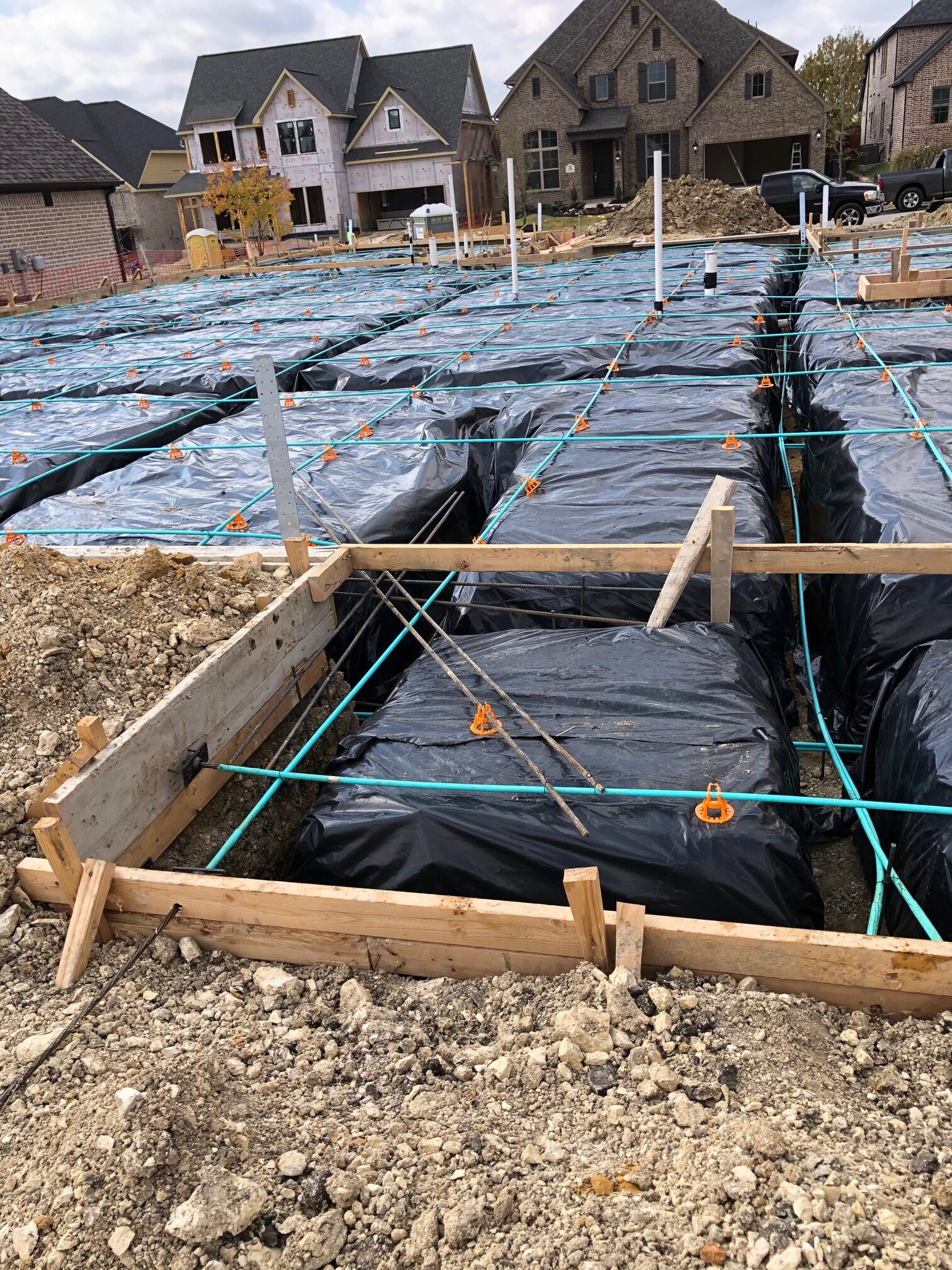
Here is a picture showing the preparation prior to the concrete slab foundation pour. Note the post-tension cables (teal cables) which are inside the teal sleeves. These cables will be pulled tight about 8 days after the pour. Between 25,000-40,000 psi will be stressed into those cables putting the foundation into compression. Note also the two foot deep footings at specific intervals as specified by the architectural drawings. These footings are at the entire exterior and they are also located where load bearing walls will sit. You can see brick tie-ins as well as white schedule 40 PVC used for sewer lines and sewer vent stacks protruding. The black vinyl is the vapor barrier to prevent water from “wicking” up and into the slab which would cause damage to your flooring.
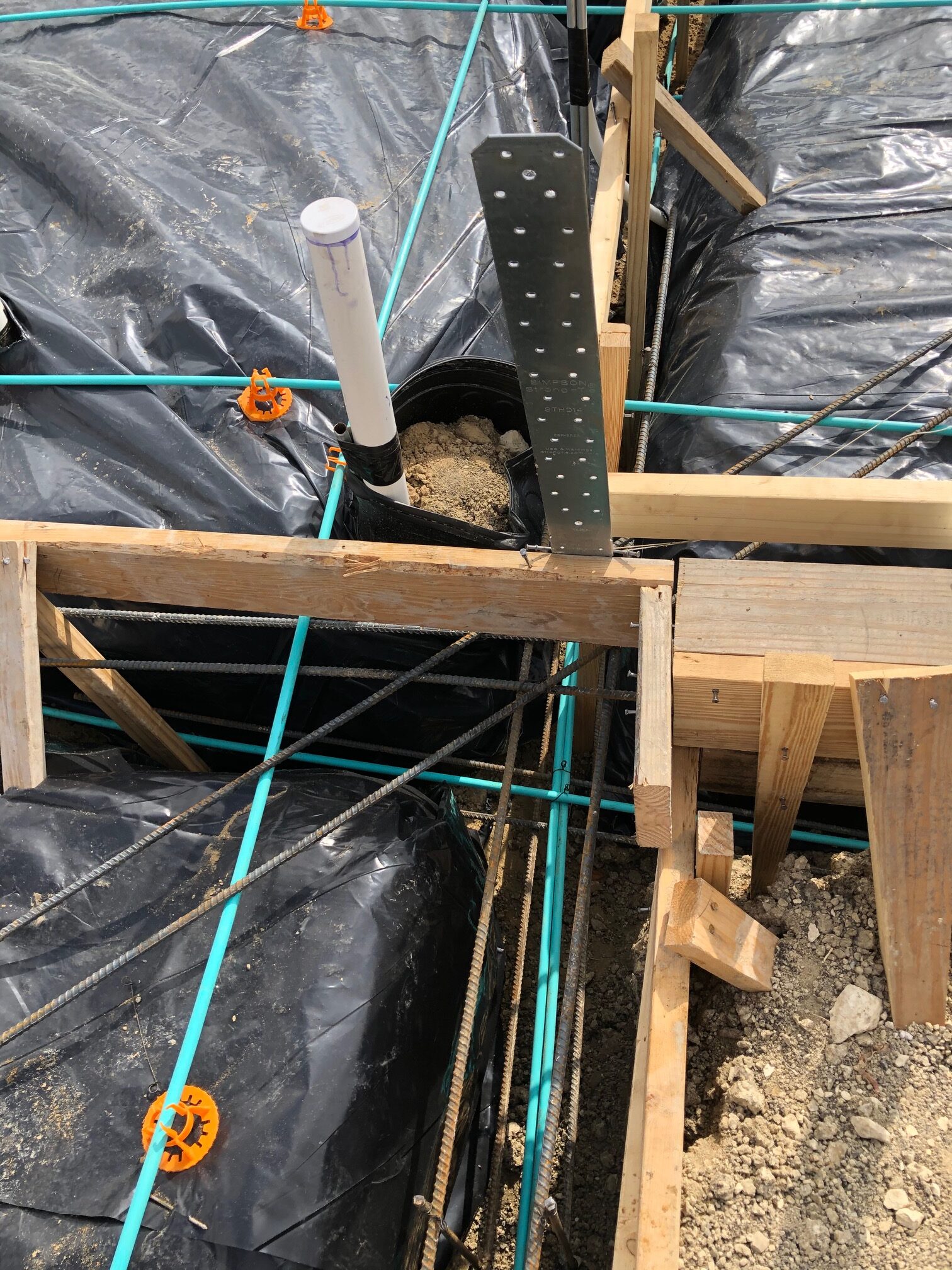
This is a very busy corner. I wanted to illustrate the rebarb. You might ask yourself, “why is there rebarb there when the post-tension cables will suffice?” The answer is … yes the post-tension cables are sufficient, but not ideal. Best practices are using rebarb in “addition to” post-tension cables particularly at high stress corners. Cracks in slabs generally occur at 90 degree corners and thus it is good practice to see these rebarb pieces at a 45 degree angle to the 90. The way the forms are made suggest there will be a slight height offset … note the location of the brick tie-in. These forms are done very well and the prep team has implemented “best practice” in readying this foundation for pour tomorrow.
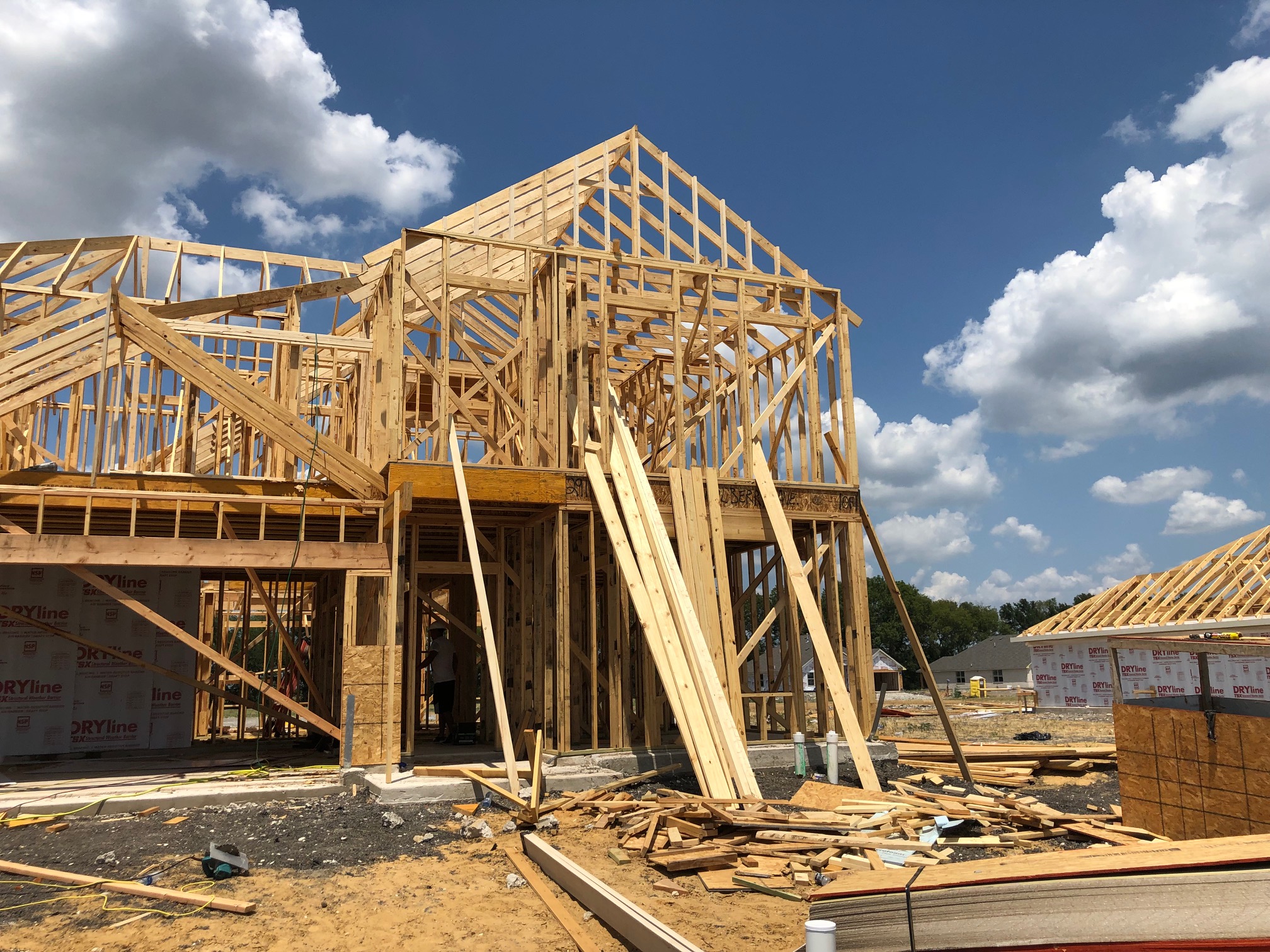
After the foundation has cured, framing will begin. This client’s home is a two story and the framing is moving along at a fast pace. Total time to frame on this home was under 2 weeks. A new home construction schedule is usually 6 months from the time contract is signed. No factor for bad weather. Therefore, always assume 2 weeks additional time for bad weather. Avoid scheduling yourself to move-in the day after closing.
For a No-Obligation Conversation with an Agent, Call Today at 214-973-3400. We are here to help you!
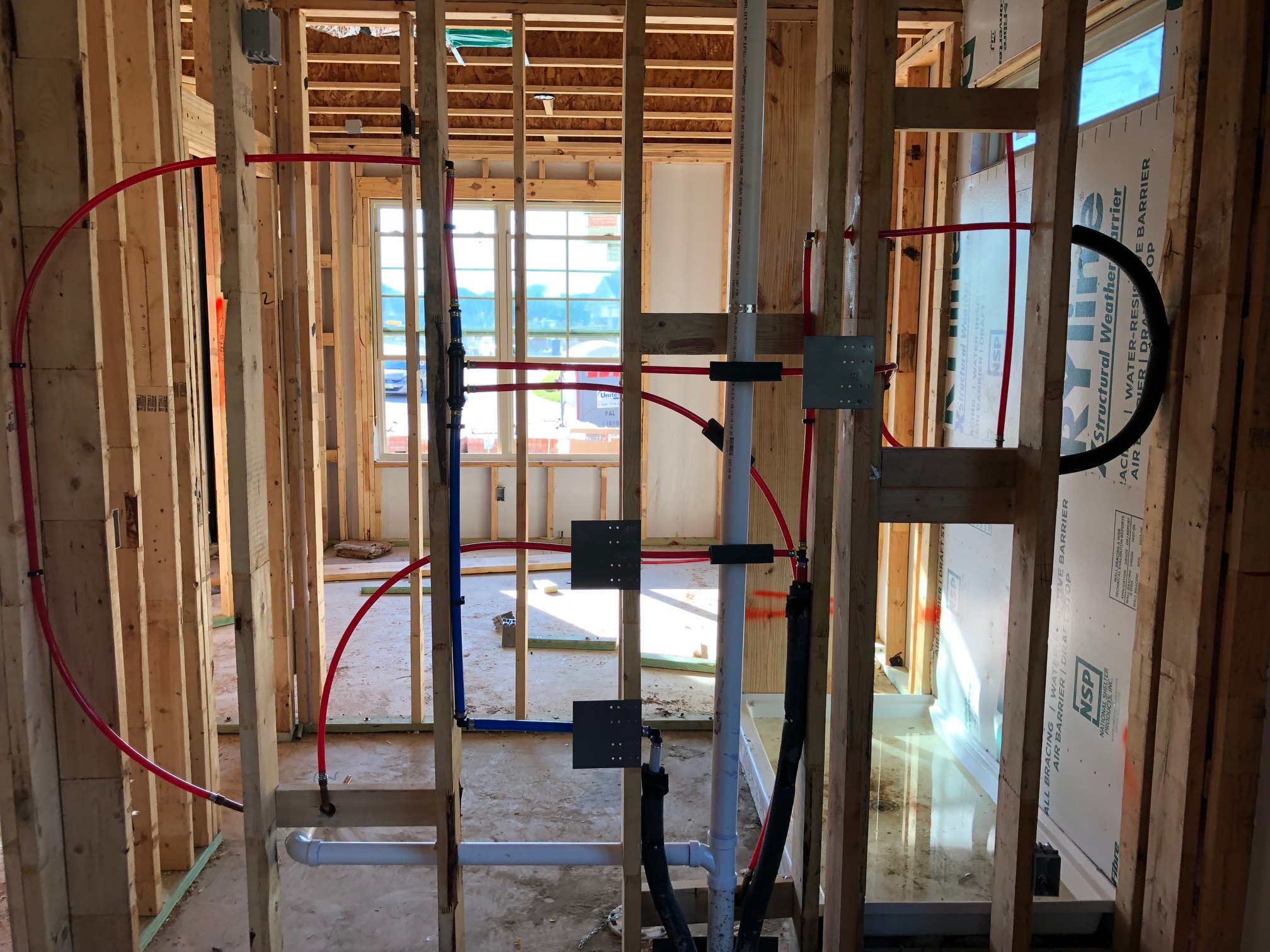
Once the framing is completed or nearly so, then the rough plumbing is performed. Here is an example of the new PEX plumbing which is superior to copper. PEX will expand much more than copper and in theory will yield fewer burst pipes due to a freeze. The red PEX is for the “hot” side. This is a bathroom wall. The white PVC is sewer lines. Bet you did not know it was this busy behind the sheet rock walls.
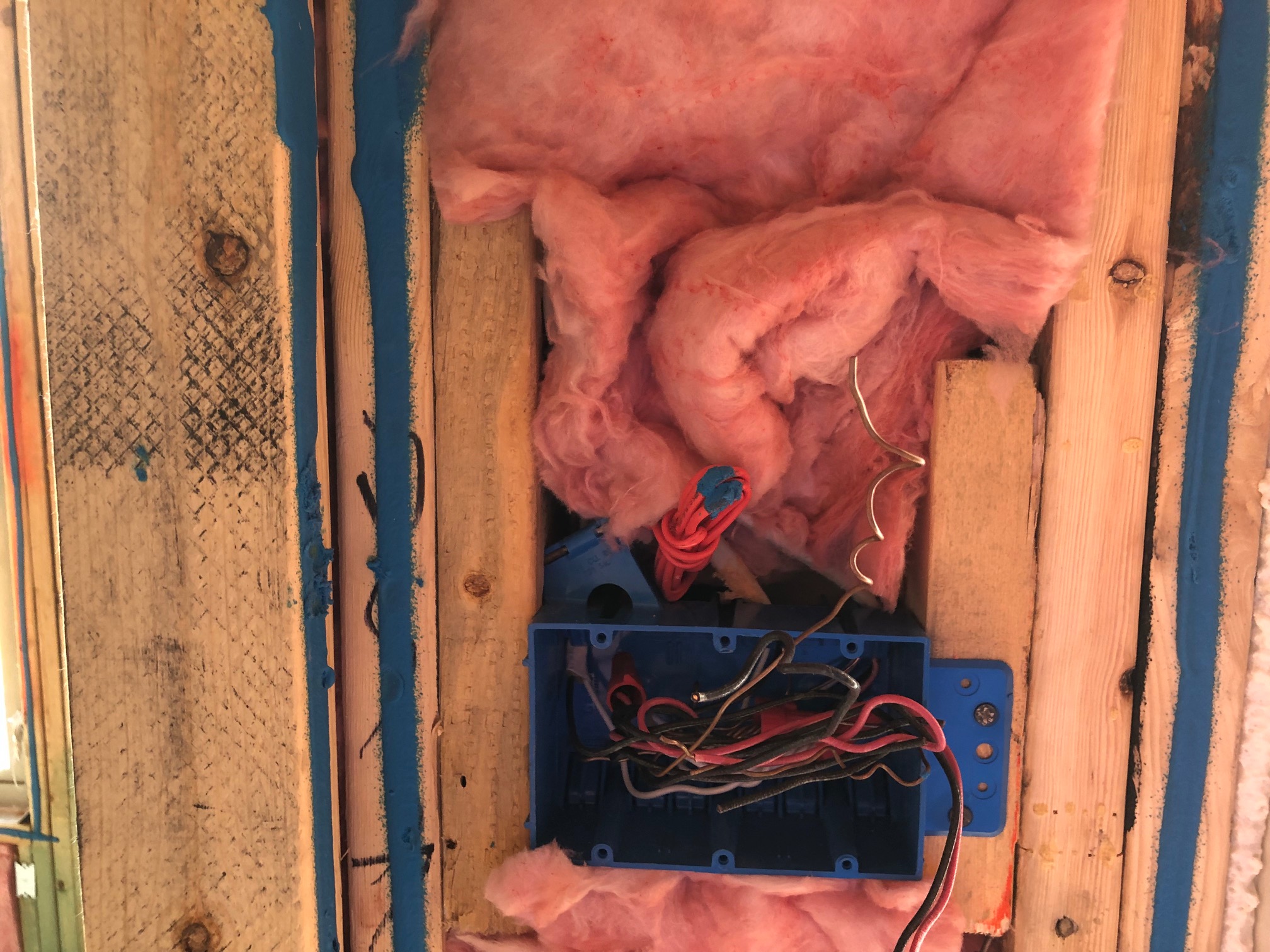
I like the blue foam sealant between 2x4s on this outside wall. There is also an electrical box going in here. Usually when I take a close-up picture there is something wrong. In this case I brought to my client’s attention that the door bell wire was inside this J-box which violates code. This ended up being brought up to the building supervisor’s attention who had it fixed the next day. It would have been caught by the city inspector, but it was to my client’s benefit that the supervisor knew his contractor’s work was being watched. At the end of the process the building supervisor admitted to me and my client that he feared when I would come by. I laughed and told him he had done a great job. We got along so well that he built 3 homes for my clients in that phase of the subdivision. I explained to him in front of his boss that had he built trash I would have eaten him alive and not brought in any other clients. That’s how I roll.
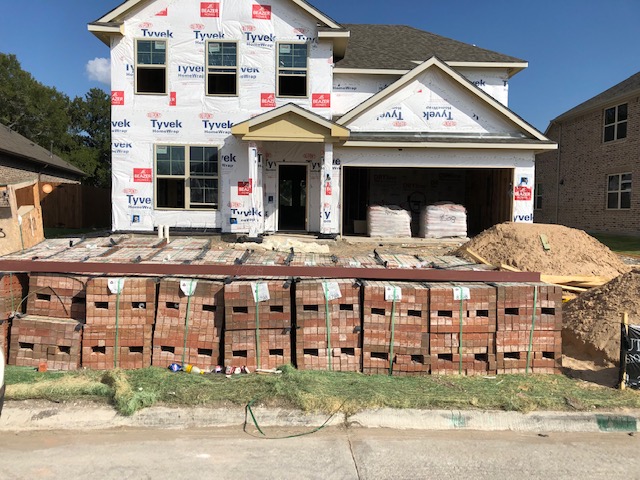
Brick arrival. Is this the brick my client ordered? Better to find out now instead of after the brick is laid. Note the long metal lentil which will carry the brick load across the garage opening. Brick weighs approximately 40 pounds per square foot so if a garage span is 20 feet and there is 2 feet of brick above the garage opening the lentil must carry 1600 pounds dead weight. The lentil should be strong enough to carry twice that number for safety. 10 feet of brick above a garage opening presents a dead weight load of 4 tons. Improper tie-in of the lentil to a support column is why you see some homes that have cracks in the brick that start in the center of the lentil. It indicates sloppy execution on the part of the brick mason or incompetent design by the architect.
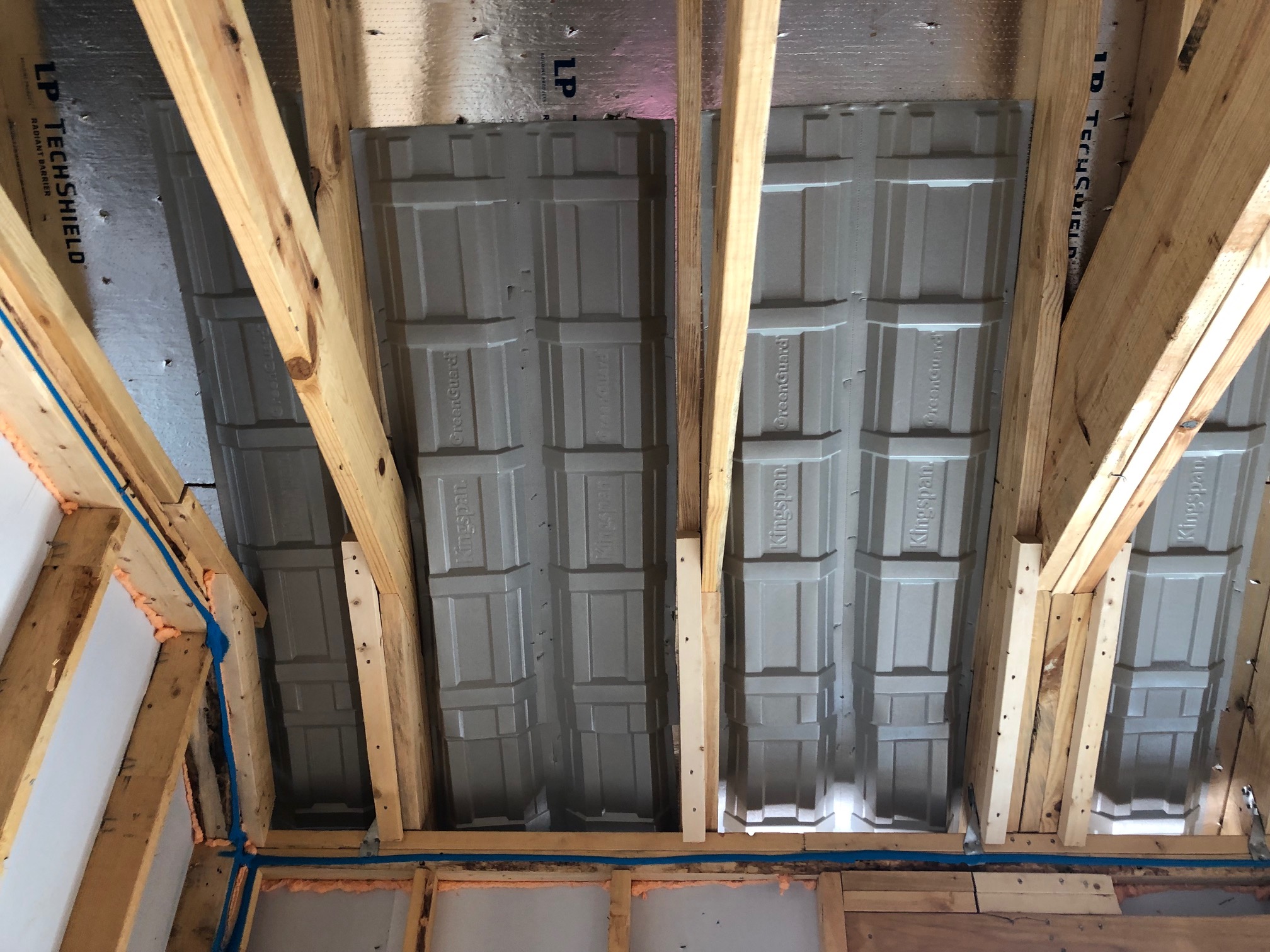
This seems like a big “nothing” of a picture, but I could talk on this for an hour. The radiant barrier roof decking you see will save you $$$ on your air conditioning bill and is code now. I do not know of any builder that does not use radiant barrier decking … even in rural area where there is no code. The cheap looking gray plastic is actually very important. It allows air channels from the perforated soffit to help the attic “breath”. Hot air rises, thus these provide cooler air to enter the attic via the vented soffit. This causes the attic to have a uniform temperature closer to the temperature outside instead of being able to cook eggs on top of your HVAC unit as you can on older homes. Note also the spray foam (orange) used on the exterior wrap with the framing pieces. Little extras that this builder does to ensure a tight home with a great HERS rating.
For a No-Obligation Conversation with an Agent, Call Today at 214-973-3400. We are here to help you!
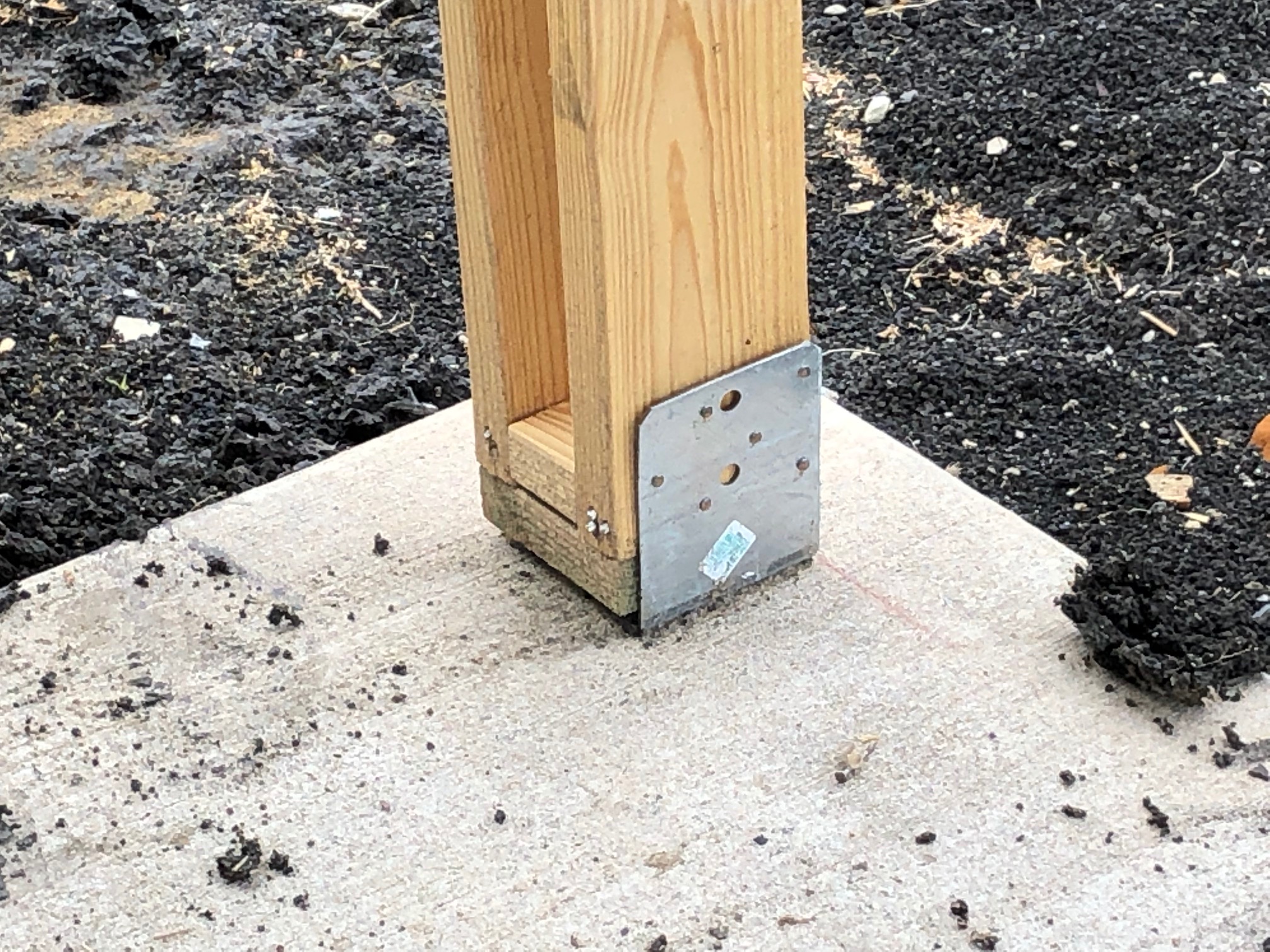
I like that this builder uses Simpson ties to keep the wood frame of this post from actually touching the concrete. Without the Simpson tie, this post which will be on the back porch will experience “wood rot” from constant contact with water … even just from the sprinkler system.
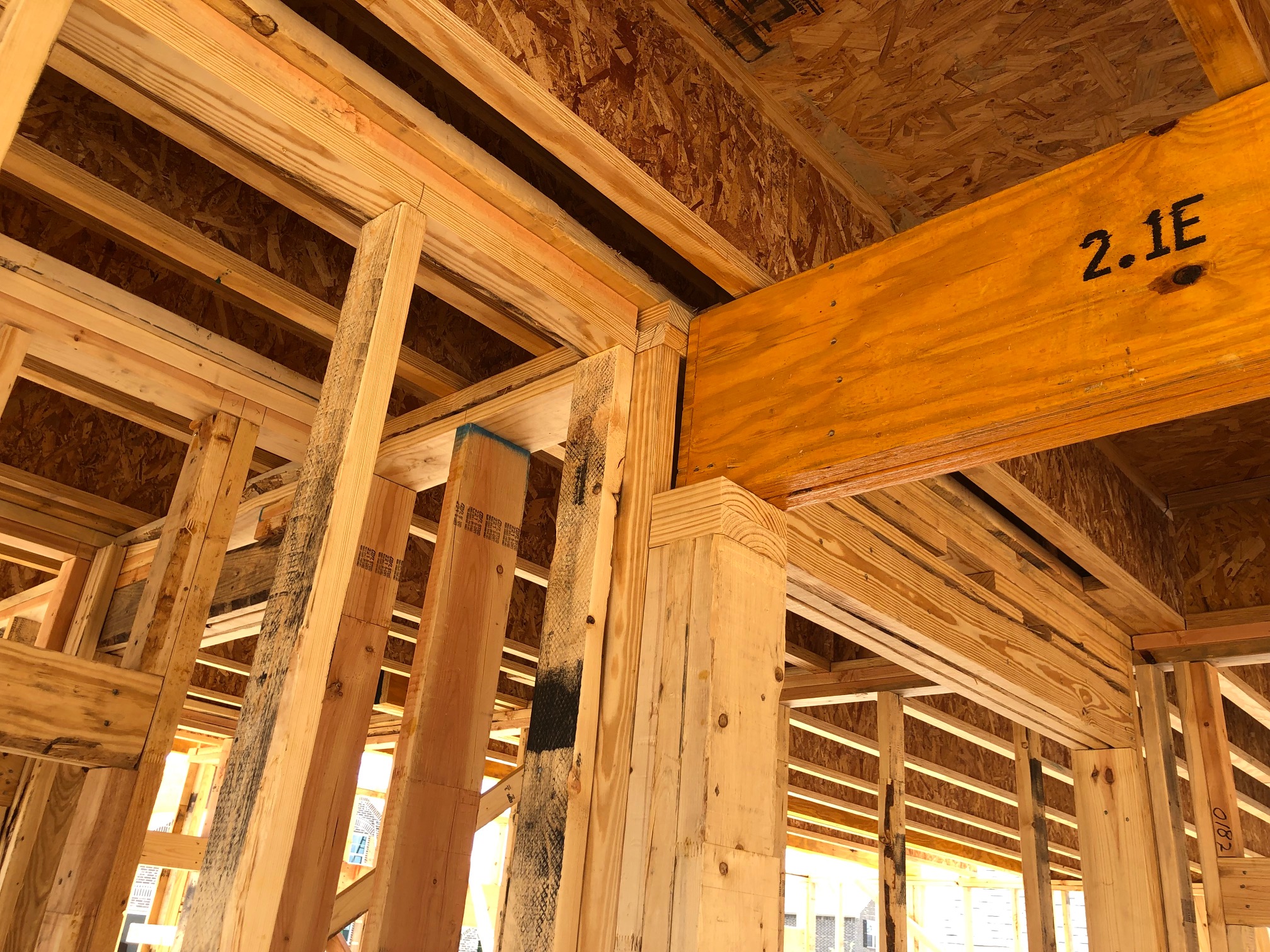
Picture taken from the first floor looking up at the floor joists of the second floor. Note the engineered beam with the annotation 2.1E. This beam carries a LOT of weight. It is tied in well with the supports and makes solid contact with the floor joists. I like the door header next to it and the framer ensured none of the beam was in free air. In other words there is solid wood from the beam to the floor. Another way of saying this is that free air will not support any weight.
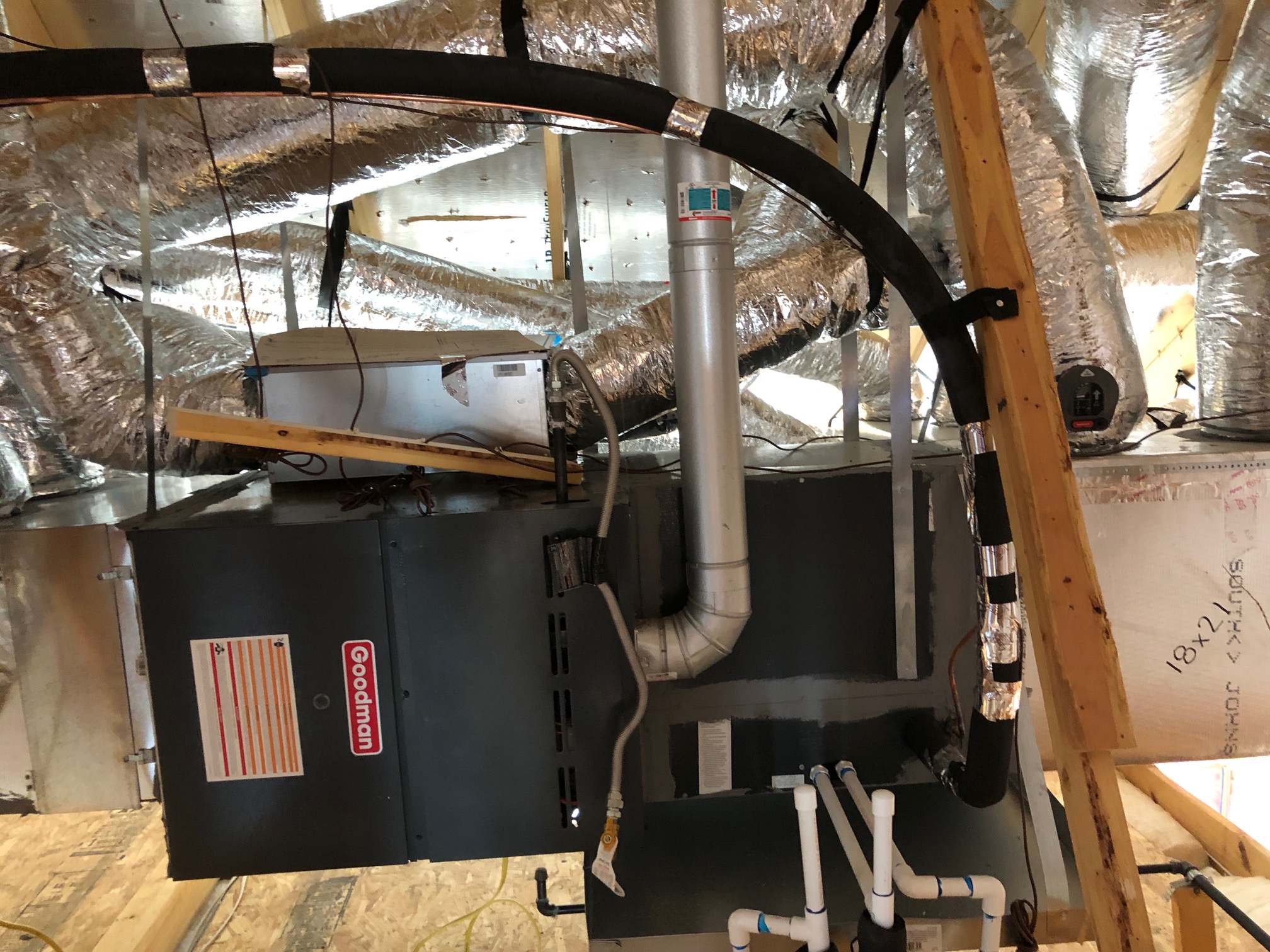
HVAC attic unit. Nice wrap around the high pressure side of the AC unit. It is tied nicely to structural framing members. The pan installation is good as well with a moisture cutoff switch. I’m not a fan of how the air handler and the distribution duct is tied in with this install, but that is a different discussion. The construction proceeded and my client is happy. 16 SEER is the absolute minimum you should get with a new home. If that is not provided then ask about an upgrade to at least that level. It is much more expensive to do this after the build. I can help with those negotiations. On the flip side there are HVAC systems with SEER levels that you would have to live in the home 100 years to get your money’s worth out of the HVAC unit. Avoid those.
You need to know what to ask and when to ask it. Give Driskill Realty a call at 214-973-3400.
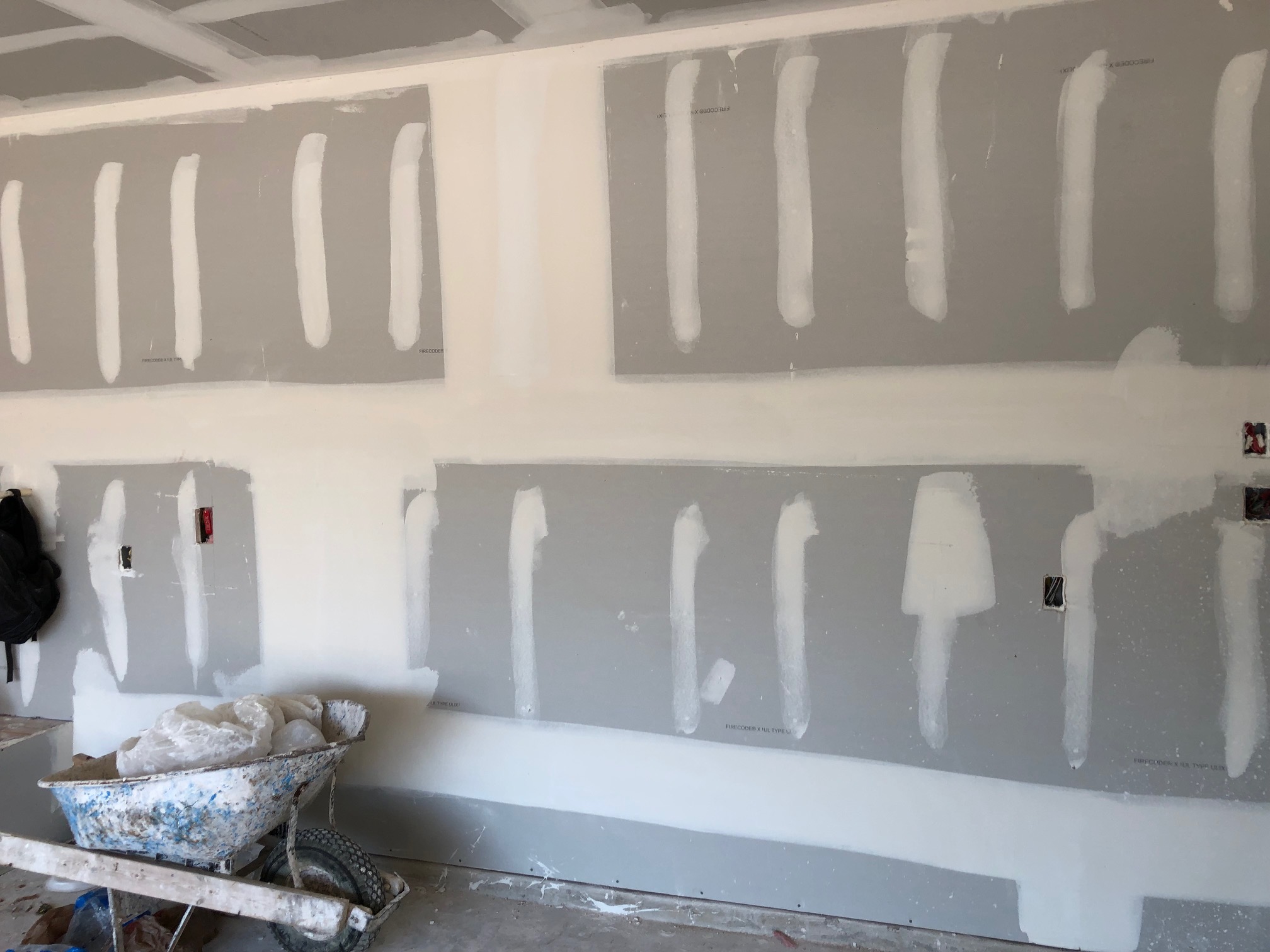
Tape and Bed. This team did a great job. Sheet Rock walls were glass smooth and level. I loved it. Every time I have tried this myself … you can tell I did it. Good Tape and Bed people are artists. Next step is to texture the walls and then paint.
For a No-Obligation Conversation with an Agent, Call Today at 214-973-3400. We are here to help you!
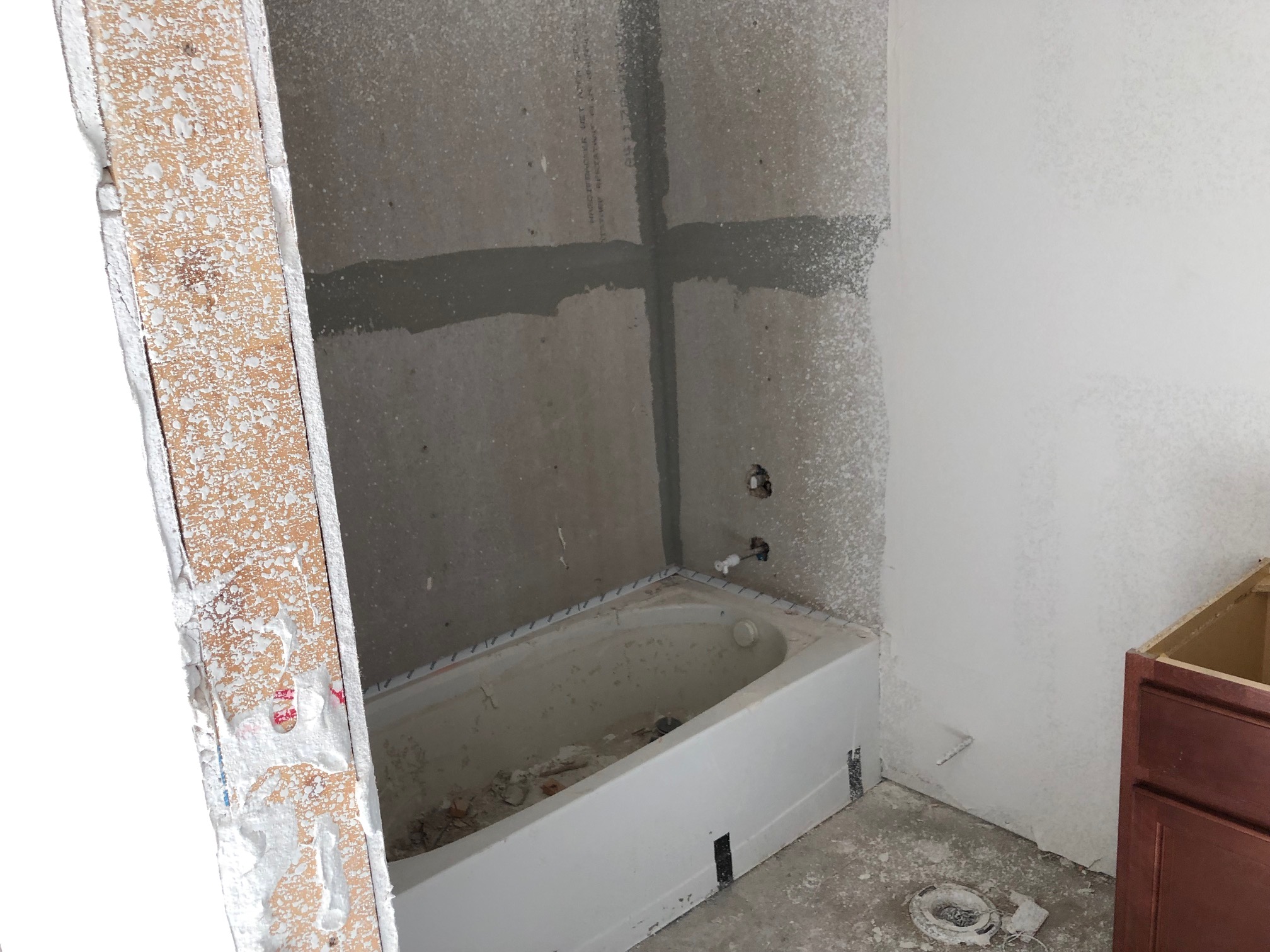
Cement Backer Board in the tub/shower area. The seams between boards were done well. This tub/shower will be ready for tile installation soon.
I provided around 200 pictures for this client and handed them a flash drive with nearly a Gig of pictures on it. They will have these pictures to print out if they like or hand off to a new owner when they get ready to sell the property. Do you want a Realtor who has this level of attention to detail to spend on your needs? What are you waiting for. Give Driskill Realty a call today.
214-973-3400
For a No-Obligation Conversation with an Agent, Call Today at 214-973-3400. We are here to help you!
